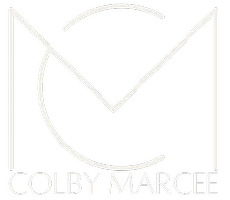6244 County Road 1205 Cleburne, TX 76031
3 Beds
2 Baths
1,585 SqFt
UPDATED:
Key Details
Property Type Single Family Home
Sub Type Single Family Residence
Listing Status Active
Purchase Type For Sale
Square Footage 1,585 sqft
Price per Sqft $378
Subdivision Elisha D Johnson Surv Abst 448
MLS Listing ID 20986931
Style Other
Bedrooms 3
Full Baths 2
HOA Y/N None
Year Built 1983
Annual Tax Amount $3,946
Lot Size 10.000 Acres
Acres 10.0
Property Sub-Type Single Family Residence
Property Description
Looking for a property with space, versatility, and value? This one checks all the boxes. Tucked away on 10 quiet acres, this unique property features a passive solar home built in 1982 with 3 bedrooms, 2 bathrooms, and a 2 car garage, designed to maximize natural light and energy efficiency.
Bring your animals, your projects, and your people, there's room for it all! You'll love the barn, RV-storage building, and additional carport for all your equipment and toys. But what really sets this property apart is the second home, a 3 bed, 2 bath doublewide, perfect for extended family, guests, rental income, or a home office setup.
This is a rare opportunity to own a multi use homestead that offers peace, privacy, and the freedom to live how you want. Whether you're looking to homestead, invest, or simply stretch out, this property has the space and flexibility to make it happen.
INHERITED PROPERTY - BEING SOLD AS-IS. SELLER WILL NEED A 30 DAY LEASE BACK.
Location
State TX
County Johnson
Direction FROM CLEBURNE - S. MAIN ST TX -174, TURN LEFT ON COUNTY RD 1205 3.8 MILES HOUSE IS ON THE RIGHT. USE GPS
Rooms
Dining Room 1
Interior
Interior Features High Speed Internet Available, Kitchen Island, Open Floorplan, Vaulted Ceiling(s)
Heating Central, Fireplace(s), Propane
Cooling Ceiling Fan(s), Central Air, Electric
Flooring Carpet, Tile
Fireplaces Number 1
Fireplaces Type Stone, Wood Burning
Equipment Farm Equipment
Appliance Dishwasher, Electric Cooktop, Electric Oven, Electric Water Heater
Heat Source Central, Fireplace(s), Propane
Laundry Electric Dryer Hookup, Full Size W/D Area, Washer Hookup
Exterior
Exterior Feature Covered Patio/Porch, RV Hookup, RV/Boat Parking
Garage Spaces 2.0
Fence Barbed Wire, Fenced, Front Yard, Full, Gate, Wire
Utilities Available Co-op Electric, Co-op Water, Individual Water Meter, Propane, Septic
Roof Type Shingle
Street Surface Gravel
Total Parking Spaces 2
Garage Yes
Building
Lot Description Acreage, Pasture
Story One
Foundation Slab
Level or Stories One
Structure Type Siding,Stone Veneer
Schools
Elementary Schools Rio Vista
Middle Schools Rio Vista
High Schools Rio Vista
School District Rio Vista Isd
Others
Restrictions No Known Restriction(s)
Ownership See Tax
Acceptable Financing Cash, Conventional
Listing Terms Cash, Conventional
Special Listing Condition Aerial Photo
Virtual Tour https://www.propertypanorama.com/instaview/ntreis/20986931






